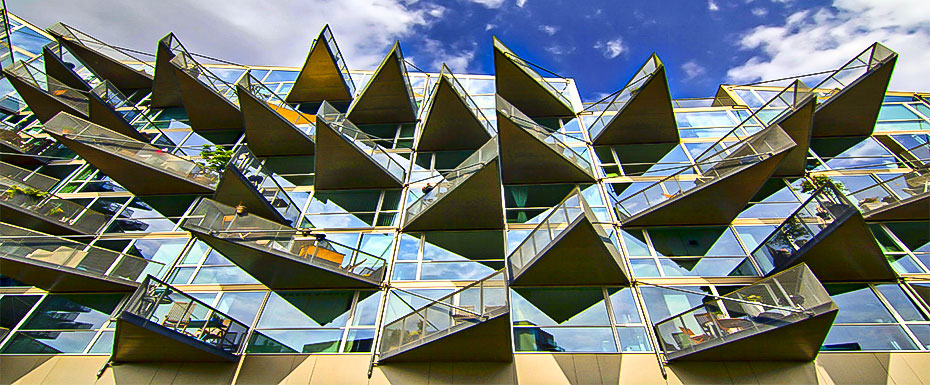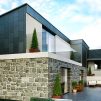
Bjarke Ingels is one of the most inventive and sought-after architects in the world. He grew up in Copenhagen in a house with a giant garden and now strives to make all the urban spaces greener. Although he does not consider himself an eco-activist, his projects prove that the environment is one of his main concerns.
Origins
Little Bjarke was very fond of drawing, and until the age of 19 his main dream was to create comics, but his parents believed that it was necessary to get an architectural education first. So he graduated from the Danish Academy of Fine Arts and then moved to Barcelona to continue his studies at the Higher School of Architecture.
Studying in Barcelona awakened Ingels’s “serial monogamy” directed at architects. He was crazy about one, then the other, then the third, and he wanted to become a professional. With these thoughts, Bjarke left Barcelona and returned home to Copenhagen.
In his native Denmark, Ingels ended up in the office of Rem Koolhaas. Bjarke considers working there an important part of his education. In 2005, together with his friends, he organized the Bjarke Ingels Group bureau.
Growing BIG
To attract attention, BIG began building affordable housing. The buildings were very cheap and didn’t compromise the quality of living. In their designs, architects sought to combine functionality with sustainability and achieve beneficial results for the society and the environment.
BIG quickly made their way from a daring young bureau to a large holding. Bjarke had to increase the number of employees and expand the company. The first critics appeared: some considered BIG’s projects a jumble of boring glass cells that can only captivate with their low cost. Bjarke is very calm about criticism and believes that if an architect is active, there will be a reaction to his activities, especially in the Internet era.
Yes Is More

In 2009, Bjarke Ingels finally made his childhood dream come true and released the comic Yes is More, which is a BIG manifesto in an accessible format. The architect says that the process of creating projects, methods, tools, concepts is constantly questioned and revised. The comic strip reflects the spirit of the bureau, expresses its disrespect for excessive formalism, and encourages the public to be involved in its creations.
With the comic title, Bjarke criticizes the widespread belief that architectural avant-gardeism is almost always in opposition to something or someone. The stereotype of the radical architect is an angry youth rebelling against society, a genius in despair that the world does not want to follow his ideas. Bjarke says this is not always the case.
Philosophy
In 2005, Bjarke was already 31 and unknown to the public, while the Danish architecture remained long dormant. The Danes did not think that something should change in the “facade” of their country. However, Ingels’s ideas were so ambitious and revolutionary that people had to wake up. Owing to Bjarke and several Danish architects (Henning Larsen, Lena Trenberg, and others), modern architecture in Denmark became known worldwide.
Bjarke is convinced that people have a huge impact on the environment. With this power, you can either harm it or materialize your ideas. The second is much more interesting, so the architect prefers to be a “shaman with brick and mortar,” as he himself says. This attitude of Bjarke to architecture coincides with the idea of Christopher Nolan’s Inception. The main thesis is that in real life, due to many restrictions, you cannot fulfill all your dreams, but in the world of dreams, you can create anything.
Major Projects
VM Houses Residential complex. VM Houses became the first residential complex of BIG headed by Bjarke. After the opening of sales on one Sunday, more than 100 apartments were bought.
Two-storey apartments with large panoramic windows, huge balconies, and a lot of sunlight – this is how the lucky ones live, who were the first to appreciate the residential architecture of Bjarke Ingels. Everyone liked the building so much that it won the annual Scandinavian Architecture and
Design Prize

The residential complex consists of two blocks, formed in the shape of letters V and M. The blocks are designed so that the apartments are illuminated by a lot of daylight, and the windows offer an impressive view.
Mountain Dwellings Residential complex. 3 years later, the famous “mountain” appeared next to the first residential complex. This is a house that gets its name from the unusual shape and a snowy peaks pattern on the building facade.
When buying an apartment, people often choose between living in a big city and a house in a natural environment. Bjarke combined both, designing a residential complex where everyone has their own garden. Under each garden, there is underground parking.
Bjarke’s “Mountain” is a residential building that does not look like a plain gray boulder. As soon as you dare to combine mutually exclusive concepts, a new hybrid is obtained, which is unlike anything else. Ingels’ works are architectural alchemy and pragmatic utopia – a utopia that is becoming real.
World Expo 2010. Bjarke worked on the design of the Danish pavilion at the World Expo 2010 in Shanghai. By combining everything that his homeland embodies in this project, Bjarke managed to show a strong Danish spirit.
Ingels transported the world-famous mermaid monument from Copenhagen to Shanghai so that visitors to the exhibition could fully immerse themselves in Danish culture. “It is easier to transport a little mermaid to Shanghai than 1.3 billion Chinese to Copenhagen,” the architect said.
Cycling is a very common way of getting around in Denmark. Therefore, the visitors were given 1,500 bicycles and allowed to ride them around the pavilion, which is a large loop. Ingels’s main idea is to prove that you don’t need to sacrifice anything in order to lead an eco-friendly lifestyle. By erecting the Danish pavilion, Bjarke showed that convenience and sustainability are successfully combined in his country.





