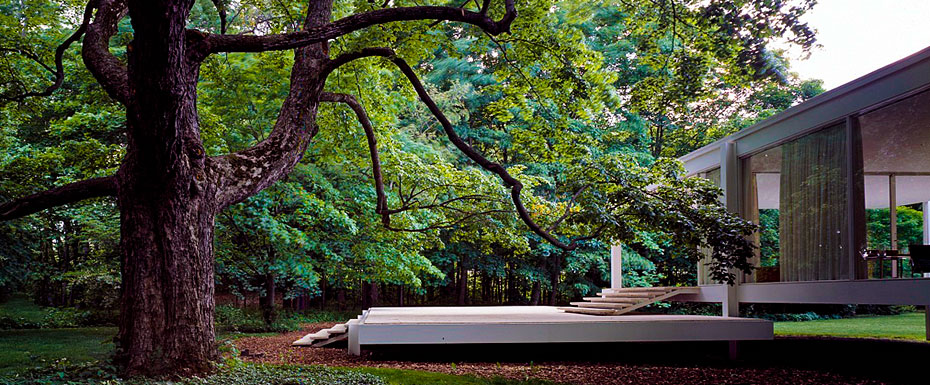
Most mentions of the wonders of the world remain mostly in myths, so I decided to compile my top list of architectural wonders built in the 20th century that we can still see for ourselves. So, let’s take a closer look at this beauty!
Notre-Dame du Haut (Ronchamp, 1950-1955)
The chapel in the French town of Ronchamp was built by the ardent modernist and one of the most recognized geniuses of the twentieth century, Le Corbusier. He was the first to decide to move away from the usual neighborhood architecture that had been in use until the end of the nineteenth century. Instead, he invented the infill construction, surrounding residential buildings with green space.
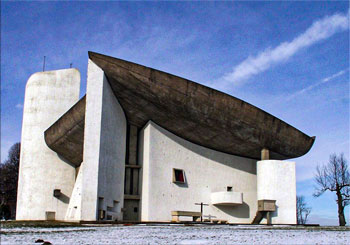
The Chapel of Notre-Dame du Haut is one of the first churches built at the end of his career. The architecture and design of the building show a return to traditional planning schemes, including regional historical motifs. The attentive eye can spot the reminiscent of Russian apses, the endings of Chinese and Japanese castles and pagodas, as well as Mexican and Slavic wattle houses in the Notre-Dame du Haut.
The Notre-Dame du Haut chapel proved that modern architecture can also meet religious needs, and parishioners noted that they felt the presence of God within the building. According to some interpretations, the shape of the structure resembles the Virgin Mary embracing Christ. There are also various interpretations of the three figures: the Lord, Adam, and Eve, with Eve looking away, ashamed of her original sin.
Elbphilharmonie (Hamburg, 2007-2017)
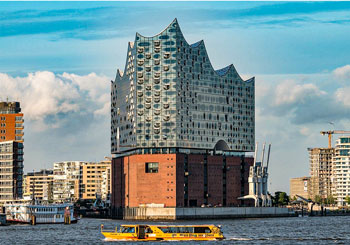
The Herzog & de Meuron group was supposed to finish the building in 2010, but construction was prolonged until 2017. The architects did a fantastic job converting an old colonial warehouse into parking and office space. They made the superstructure look like a crystal, which housed concert halls and other spaces with public functions. The building plays on the idea of a skyscraper, with a mesmerizing semicircle-shaped top that looks as if it has been bitten off or hidden behind the clouds.
Elbphilharmonium looks grandiose in its scale and imagery – the structure resembles a moving ship. Moreover, the architects took as their starting point the silhouette of the roof of the Berlin Philharmonic in the tradition of German brutalism of the 1960s.
Parc de la Villette (Paris, 1983-1998)
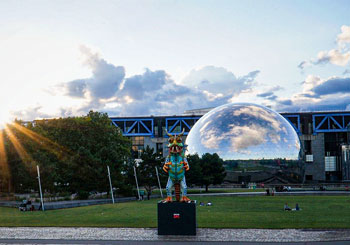
La Villette Park is dedicated to the spectacular arts. In some ways, it has become the most striking example of a modern approach to landscape design. The park combines postmodernism and poststructuralism – the result is a kind of Disneyland of modern architecture. Here, for the first time, the tradition of creating conventional gardens is reversed – the emphasis is more on the human scale rather than the meaningless cold space, as it often was before.
One part of the park has somewhat chaotic landscaping, with red pavilions as the second layer. In the form of an avant-garde supremacist composition, the third layer is a network of public passages and other structures. These red pavilions serve two purposes: they remind us that there were once slaughterhouses here, and this land has a special history, and the network of these objects helps us not get lost in the park.
Guggenheim Museum (Bilbao, 1993-1997)
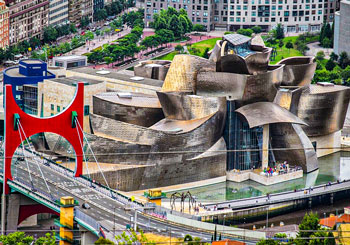
This building, constructed by American architect Frank Gehry, is a prime example of the so-called “architectural circus” – when an object is meant to serve as a modern art museum exhibit. Zaha Hadid also joined the movement, and even Norman Foster began to design more expressive buildings than before. But it was Gehry who became known for his fantastic plastic layout. His buildings are made ostensibly of crumpled foil, finished with metal tiles that resemble shimmering water and fish scales.
The building of the Guggenheim Museum in Bilbao untied the hands of many formalist architects because after its appearance, they realized they could build almost anything.
The downside of the museum’s interior is that the saturation of the space distracts from what’s inside, and this is not quite right even for a contemporary art institution.
The Melnikov House (Moscow, 1927-1929)
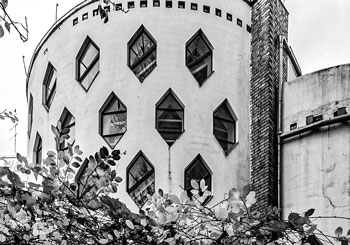
Russian modern architecture conventionally begins with the Melnikov House – a building in the Russian avant-garde style. Konstantin Melnikov was one of the most sought-after architects in Moscow among the Soviet avant-garde artists; his designs were exhibited alongside Frank Lloyd Wright, Le Corbusier, and other twentieth-century architecture titans.
If we consider architecture as durability, utility, beauty, or as function, design, and composition, Melnikov managed to find innovative solutions to all these aspects in his building. The house is a thick-walled openwork cylinder construction with windows cut into it and wooden ceilings inside. The hexagonal openings cut into the wall and not filled with glass were used as refrigerators. The architect wanted to save material, so the entire building is built of solid bricks, and the strength of the masonry was achieved by shifting the bricks left and right. In addition, the cylinder has an optimal ratio of surrounding perimeter to the area.
One of the most innovative ideas of his house was to turn almost all spaces into the common area. Thus, the bedrooms on the second floor are not individual rooms but a commonplace to sleep, where only two partitions separate the bed. But at the same time, Melnikov had a special attitude to sleep, and he believed that creative breakthroughs happen only during sleep, so a bedroom is a sacred place.





